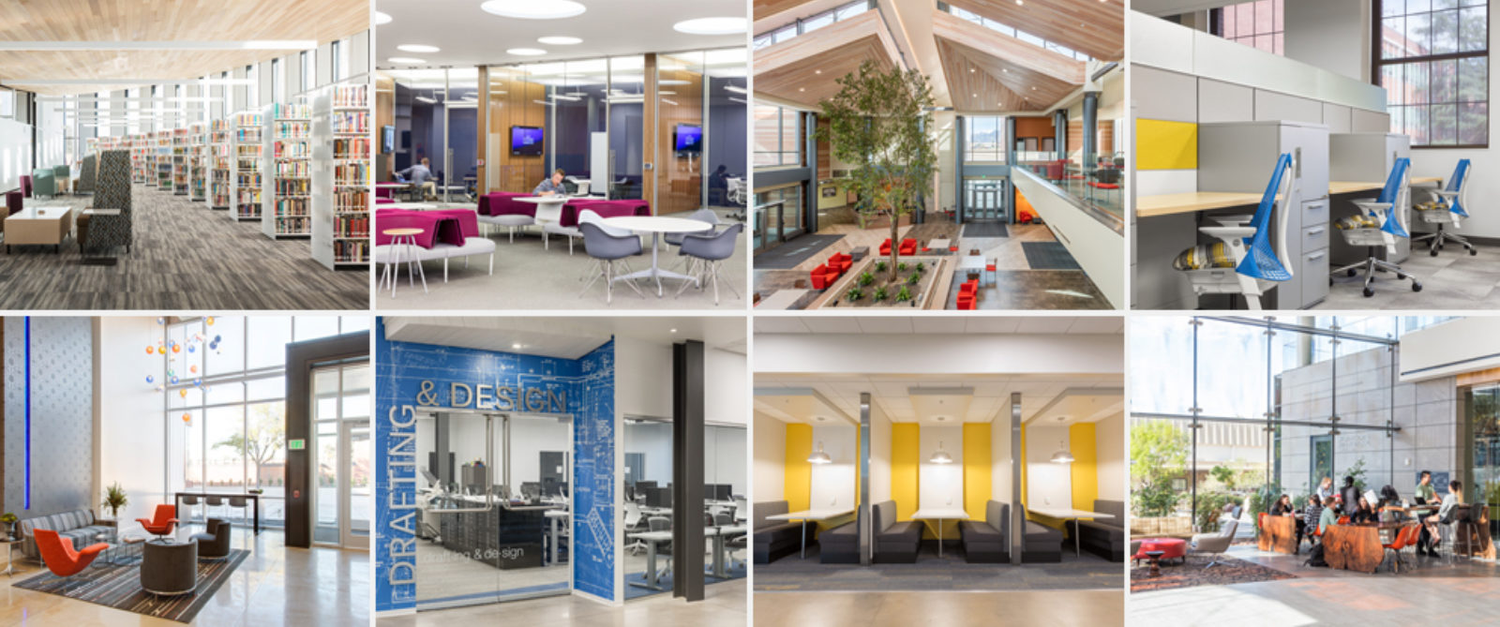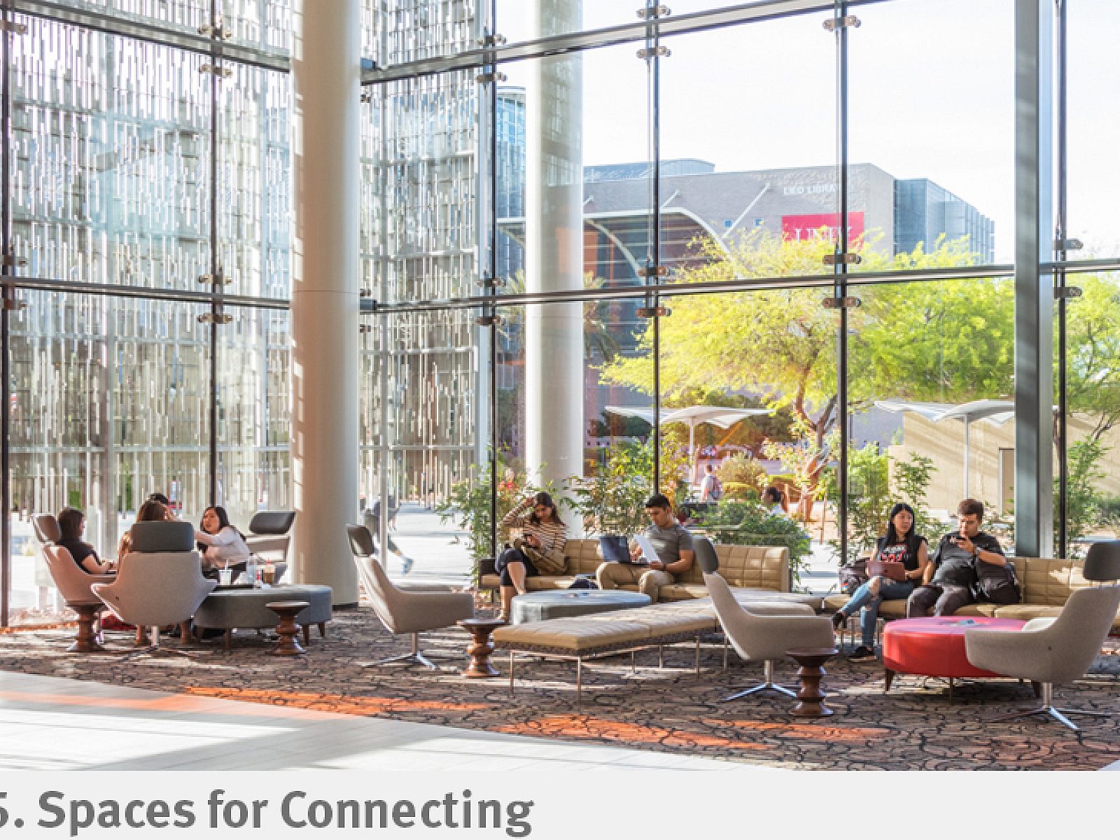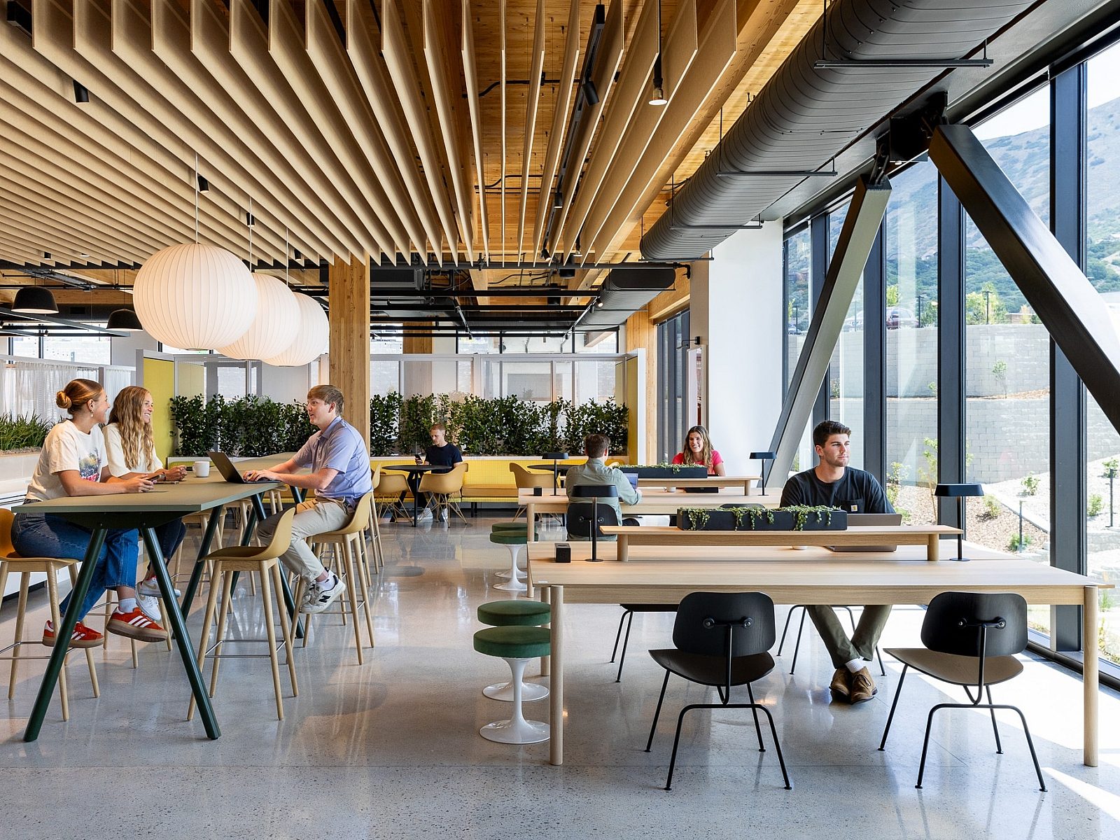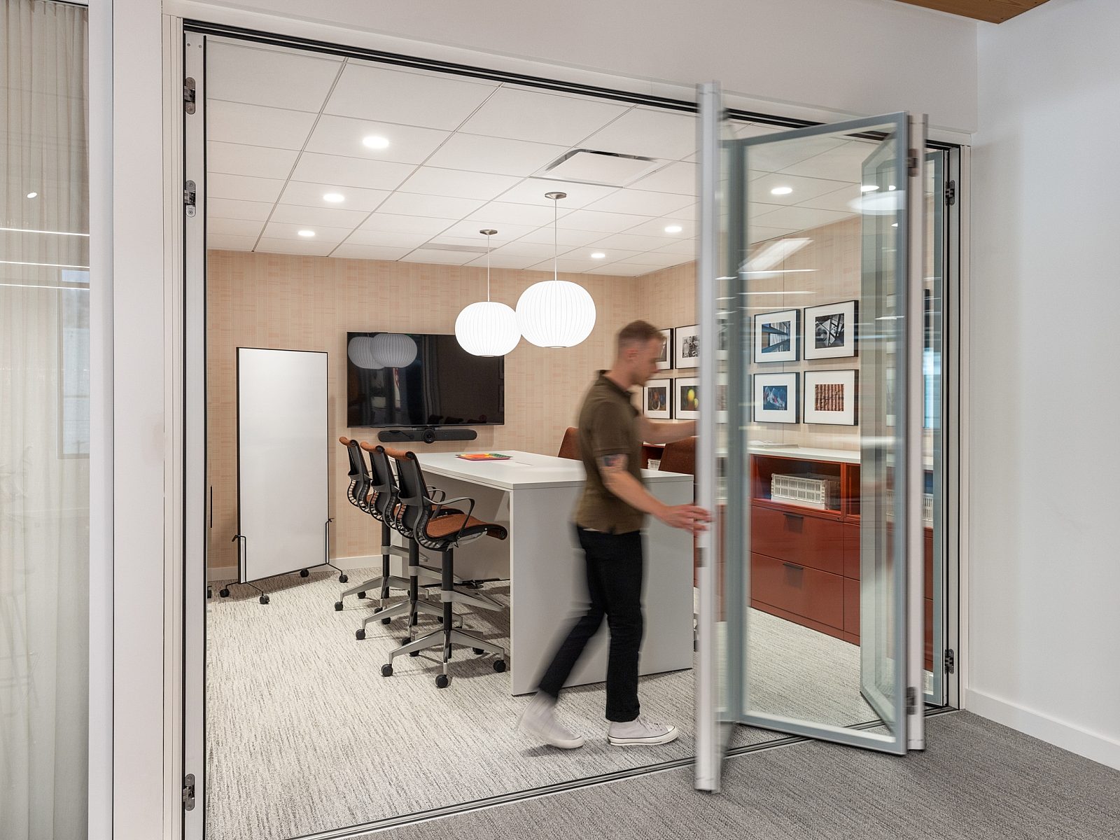10 Design Trends in Higher Education - 2018
Despite the rapidly evolving nature of teaching and learning today, the face-to-face dimension of education remains a critical component.

Physical spaces where students and educators come together for instruction and teamwork are as crucial today as they have ever been. Working with some of the best universities, colleges, technical and trade schools throughout the Intermountain West, we have identified ten innovative and successful classroom and facility design concepts that are raising the bar for anyone investing in a higher education.

Gone are the days of dark, impersonal libraries and study halls. Today’s campus designers are bringing in more natural light and color. Doing so with an eye toward sustainability is a top priority. College of Idaho Cruzen-Murray Library is a state-of-the-art, architecturally beautiful facility. Massive exterior windows are shaded by a series of perforated metal fins arranged to accept natural night into the interior space. Spacesaver Intermountain’s innovative translucent acrylic shelving allows for full light penetration and creates a canvas for the vibrant book collection to take center stage.
Project: College of Idaho Cruzen-Murray Library
In Partnership with: richärd+bauer
View Project Gallery >>

Spaces shared by many departments need flexibility for reconfiguration between classes and semesters. With modular walls, integrated technology, and extensive writeable surfaces, the UNLV Beverly Rogers Literature and Law Building efficiently houses two distinct departments with unique needs. With the flexibility of DIRTT’s pre-fabricated interior construction, the building is poised for future growth and evolution.
Project: UNLV Beverly Rogers Literature and Law Building
In Partnership with: Simpson Coulter Studio
View Project Gallery >>

With experimental and hands-on learning critical for trade and technical schools, maker spaces and labs are being placed in closer proximity to traditional lecture style classrooms and community zones. Dixie Technical College in St. George, Utah allows faculty and students from a variety of professional programs plenty of space to work, research, train and interact with one another in comfortable, open settings.
Project: Dixie Technical College
In Partnership with: Method Studio
View Project Gallery >>

University spaces designed to improve mental health and wellbeing are becoming more important than ever before. Living green elements, natural light, and ergonomic supports are improving the overall experience for students navigating the stressors of higher education. Utah State University’s Brigham Campus offers mental health services for students in a welcoming facility built around a two-story ficus tree and natural wood ceiling.
Project: Utah State University Brigham Campus
In Partnership with: Jacoby Architects
View Project Gallery >>

For students far from home, well-designed campus spaces can facilitate new social connections and help ease anxiety. Community spaces located in high-traffic areas encourage students to sit down and connect with one another. Comfortable seating, grouped together, helps promote interaction. UNLV’s Hospitality Hall immediately welcomes visitors into a spacious common area adjacent to the student-run cafe.
Project: UNLV Hospitality Hall
In Partnership with: Carpenter Sellers Del Gatto
View Project Gallery >>

As universities and college programs establish stronger relationships with local businesses, students and community leaders are in need of spaces to meet and connect. Utah State University’s Huntsman Hall promotes this interaction through intentional design elements including 21 student study rooms, which can be reserved online for private and collaborative use.
Project: Utah State University Huntsman Hall
In Partnership with: GSBS Architects
View Project Gallery >>

University spaces are beginning to resemble real-world work environments. The Dixie State Smith Computer Center is a great example. Computer workstations are set alongside lounge areas, larger classrooms, and smaller conference style rooms, where students and instructors can autonomously schedule the right space for the task at hand.
Project: Dixie State Smith Computer Center
In Partnership with: Dixie State University
View Project Gallery >>

With coursework frequently conducted over a meal or cup of coffee, students need space to eat and engage with peers. Durable tables that are easy to clean and accommodate course materials, trays, and multiple people are highly functional. With tall, sound absorbing walls and built-in power, Rocky Vista University in Ivins, Utah, offers students dining booths that double as private, focused working spaces.
Project: Rocky Vista University
In Partnership with: Oz Architecture
View Project Gallery >>

Ensuring accessibility for all who visit campus is a top priority. Transforming legacy buildings brings opportunity for creative use of space, new functionality and fresh life. Utah State University’s Kent Concert Hall renovations allowed for important ADA accessibility while simultaneously creating a vibrant gathering and landing space adjacent to the university’s large theatre venue.
Project: Utah State University Kent Concert Hall
In Partnership with: Utah State University and Darrin Brooks
View Project Gallery >>

Many colleges and universities are moving away from private offices in favor of semi-private or open workstations. In addition to providing more efficient use of space, these open plans enhance collaboration by removing physical barriers and increase communication among different departments and levels of seniority. University of Nevada Reno’s Palmer Engineering Building utilizes open plan workstations with locking capabilities and adjacent meeting spaces for private conversations and group work.
Project: University of Nevada Reno Palmer Engineering Building
In Partnership with: University of Nevada Reno and Quinn Little
View Project Gallery >>












