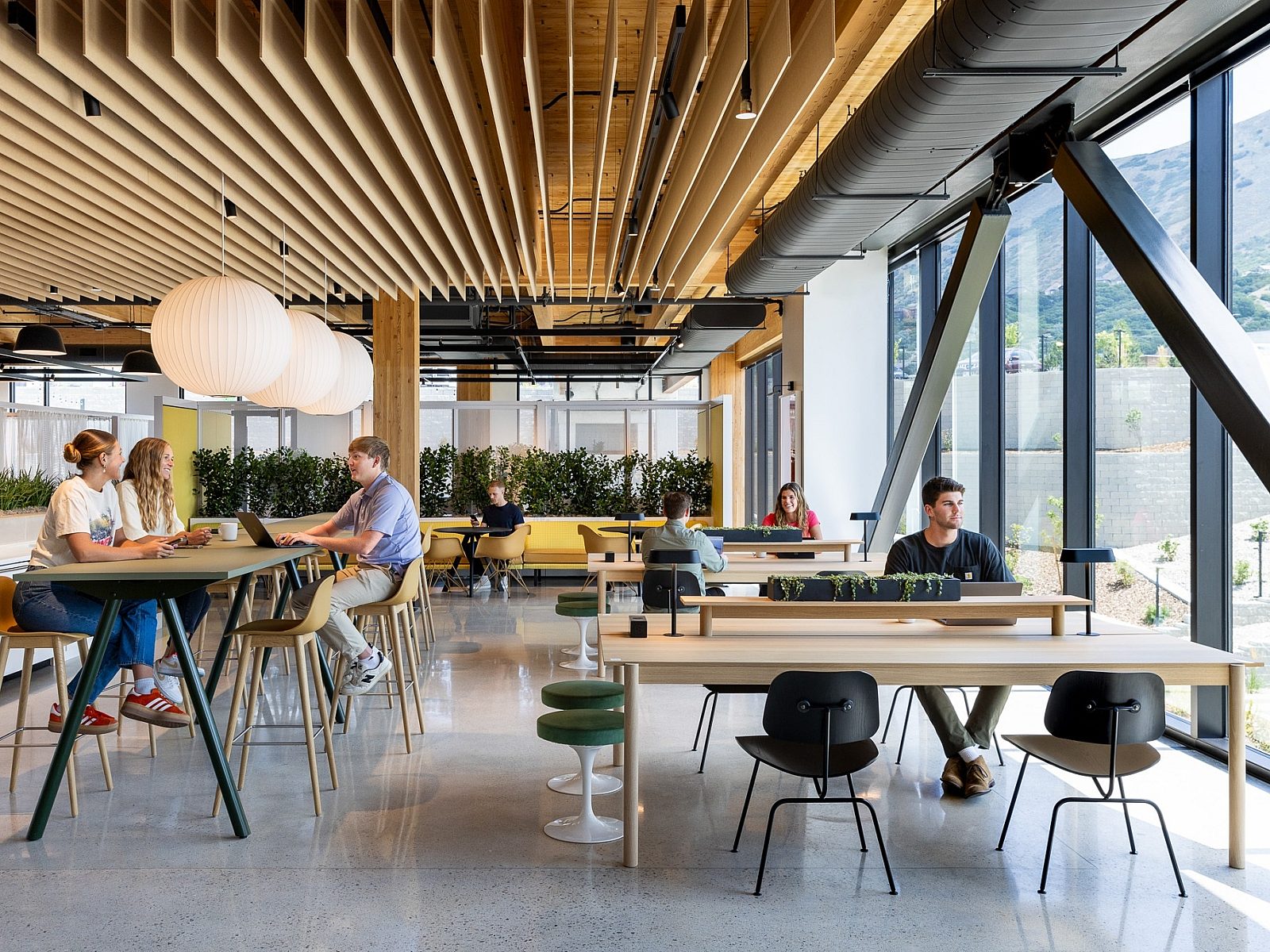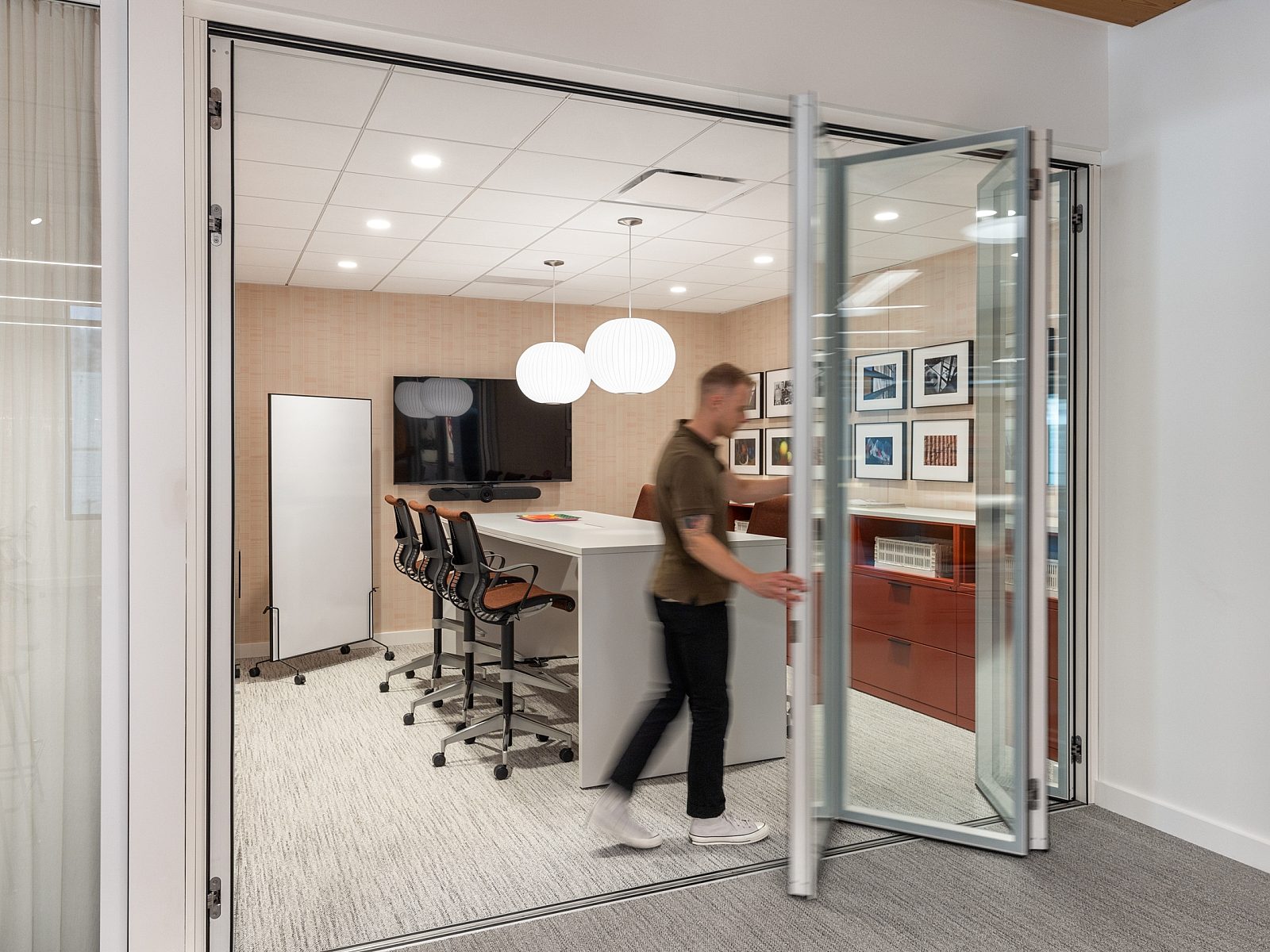Skullcandy
Park City, UT

In Partnership with - EDA Architects
General Contractor: United Contractors
Project Completed: 2017
Size: 47,273 sq ft.
Cutting-edge audio company Skullcandy is leading the way in office design and employee benefits. Nestled at the base of Utah’s Olympic Park in picturesque Park City, the corporate headquarters is a model of workplace performance, balanced with culture and creativity.

Project Description by EDA Architects:
Skullcandy came to a realization in the programming and design phases that they had matured as a company brand for punk skater rebels to one that now includes super models, NBA stars, housewives, athletes . . . and punk skater rebels! This space had to reflect that maturity while being true to their history and not alienating their edgy roots. The new office was to provide a corporate headquarters facility that met a myriad of required functional spaces for R&D as well as the typical corporate office functions all under one roof.

There were many unusual programmatic requirements for spaces not usually seen in a corporate office – an anechoic chamber (a room designed to completely absorb reflections of either sound or electromagnetic waves), wood shop, painting booth, printing room, R&D lab space, warehouse, retail store, music jam room, snowboard and ski storage, bike storage, changing rooms, photography studio, retail display workroom, skate half pipe and the usual workstations & conference rooms. With such a plethora of unique, functional areas, space planning for a good functional flow and to address concerns of noise, fumes, dust separation and isolation was a specific challenge for the EDA project team.

The space also needed to be designed as a solid backdrop for future branding, which was still under development on a global scale, and could hold its own until rebranding elements could eventually be implemented into the environment. Materials and design elements then had to play a stronger role in the “branding” and culture reinforcement of a company on the cutting edge of headphone design while maintaining an attitude of a radically fun place to work, irreverence and encouraging employees to “live at full volume” and “stay loud”.

Skullcandy encourages employees to be active participants in the outdoor environment. Access to biking, hiking and cross country ski trails are literally right out their back door. Access to these activities needed to be made easy and having storage rooms for snowboards, skis and bikes along with lockers and changing rooms to support and encourage a healthy work place. Providing these amenities not only supports their culture but supports biking as a commuting alternative.
Also, a large Nanawall system allows Skullcandy to open up their large Break Room to the exterior patio with access to skate features, fire pits and plenty of fresh air while enjoying views to the 2002 Olympic ski jumping venues.

EDA Project Team:
Evan Cindrich, Project Manager & Lead Interior Designer; Rachel Bergeson, Interior Designer; Jenny Bowser, Architectural Support Staff
Henriksen Butler Project Team:
Ginger Seaman, VP Business Development; Jamie McKenna, Product Application Specialist; Sabrina Rowe, Account Manager; Jacquelin Clark, Account Manager; Carrie Roe, Sr. Project Manager; Ken Nielson, Project Manager.






















