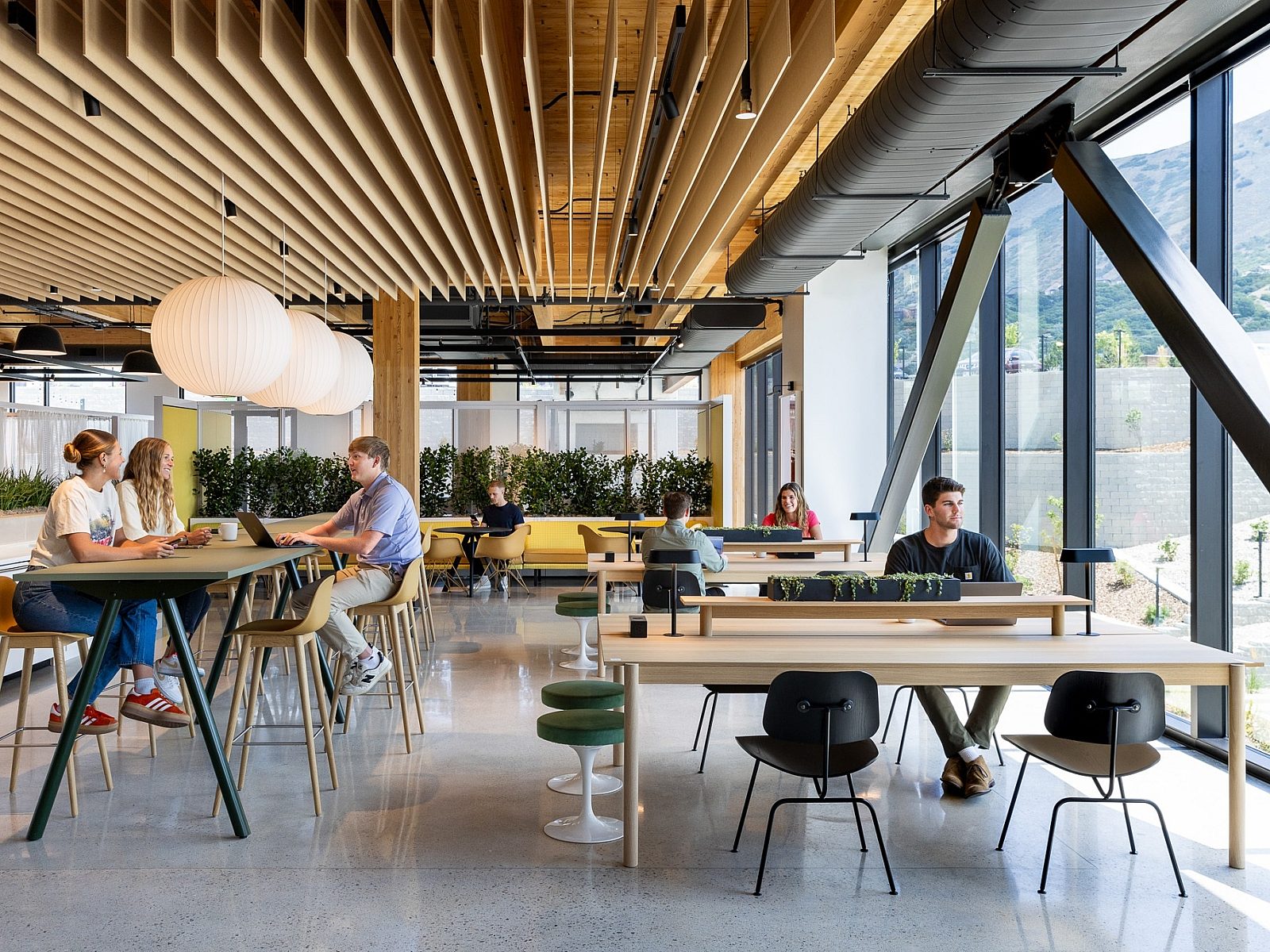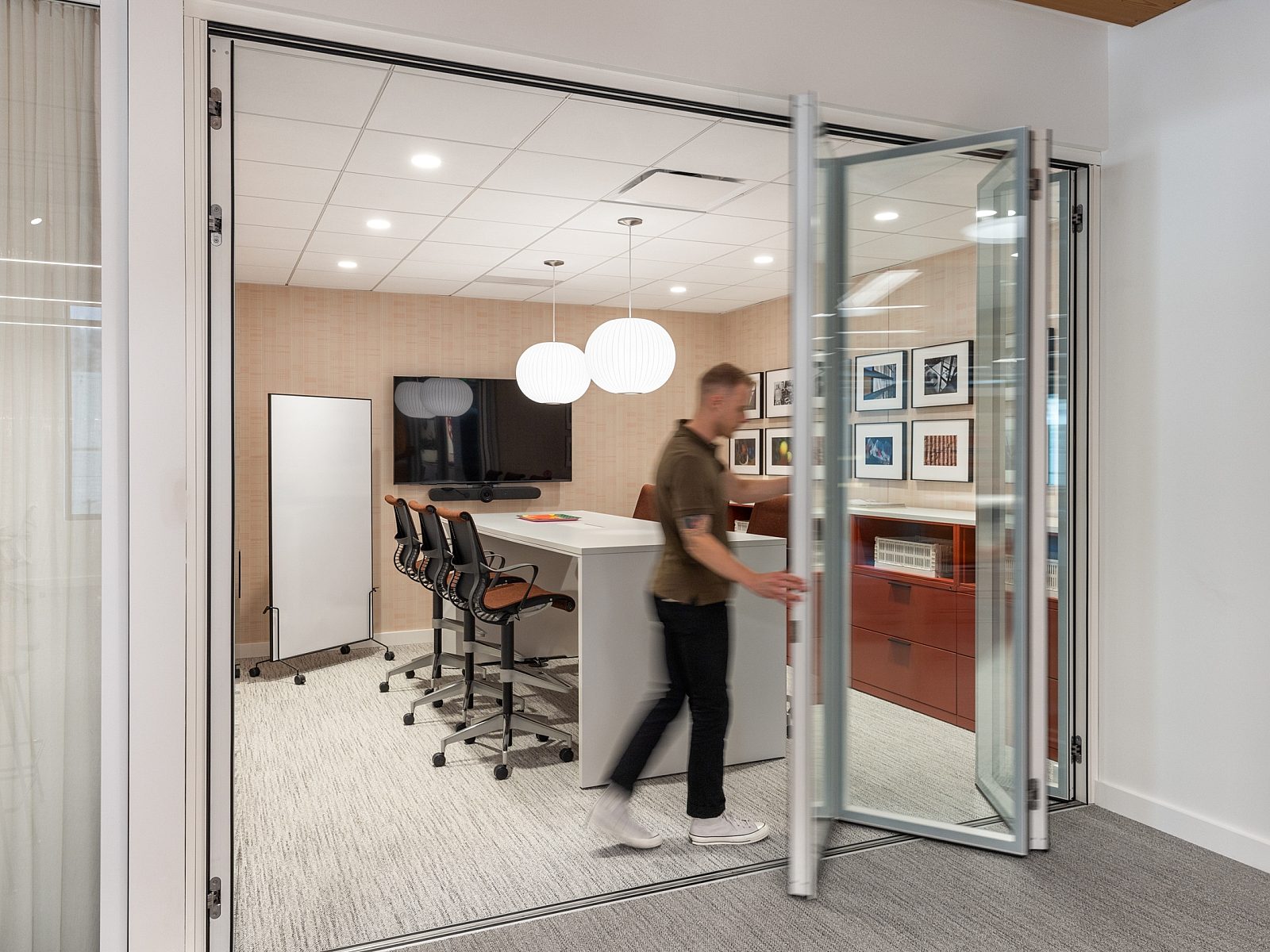Bill.com
Draper, UT

In Partnership with: Hub Studio
Size: 100,000 sq ft.
Completed: 2020
As a leader and innovator of expense management, Bill.com (formerly Divvy) required a modern and collaborative space to promote community within their teams. Prior to the recent relocation, their team's operations had been dispersed across multiple locations throughout Utah County. In their rapid growth, they quickly identified their need for consolidation into a shared headquarters space. For the project, HB provided 550 workstations and all ancillary furnishings, including plaza, cafeteria and dining area, training rooms, huddle rooms, conference rooms, mother's room, nurse's station, solo rooms, work lounges, and additional miscellaneous lounge furniture throughout.
Taking initial color cues from Hub Studio’s finish palette, we refined workstation typicals and ancillary groupings in-tandem with the client, utilizing HB’s 3D modeling software and robust materials library. Making changes on-the-fly in real time with the client made the 100,000 sq. ft. project’s design process efficient and fun, while taking ambiguity out of visualizing the end result. Saturated jewel tones and elevated fabrics paired with refined wood and brass tones make for a rich, textural, and sophisticated office environment.

























