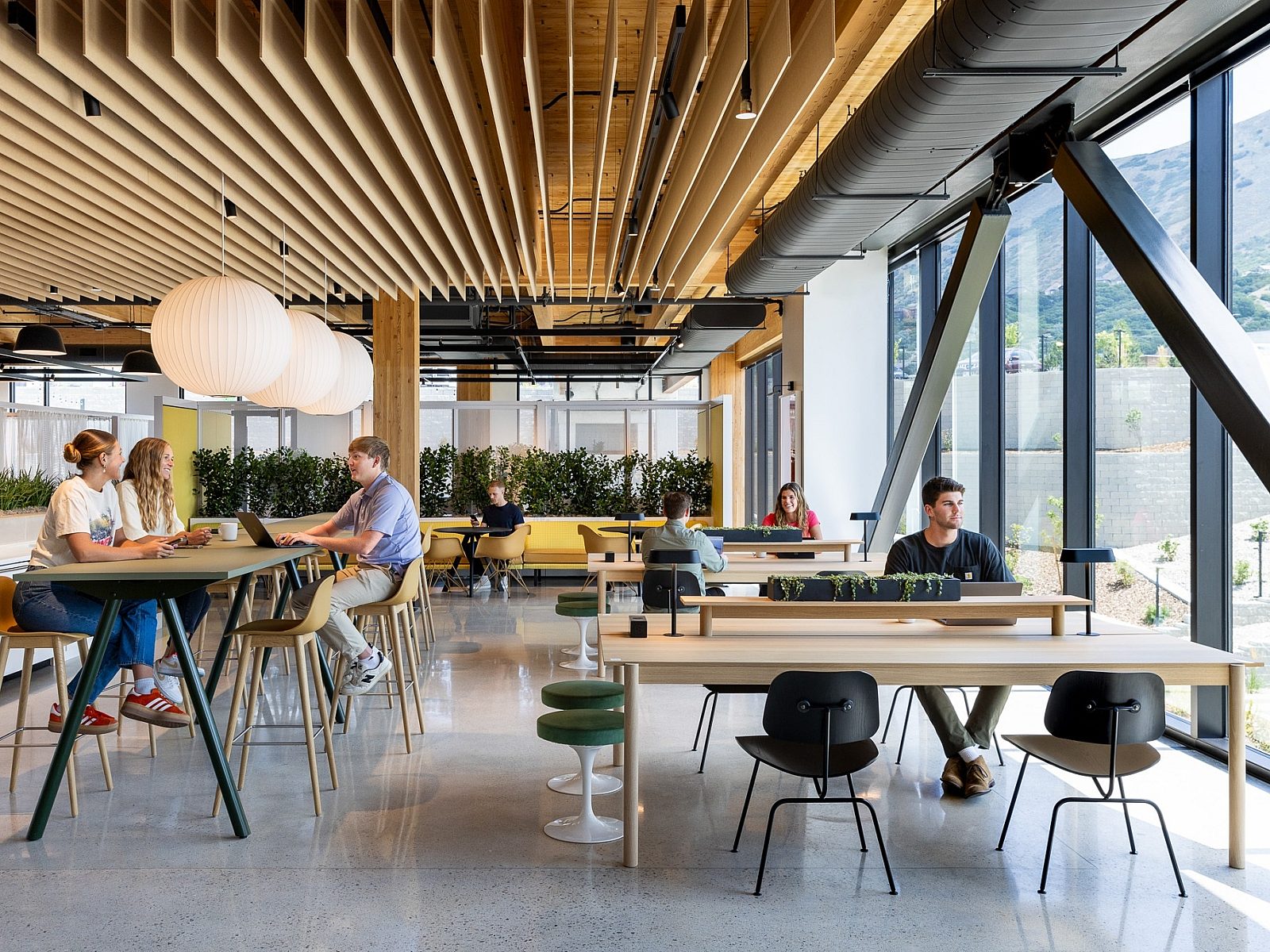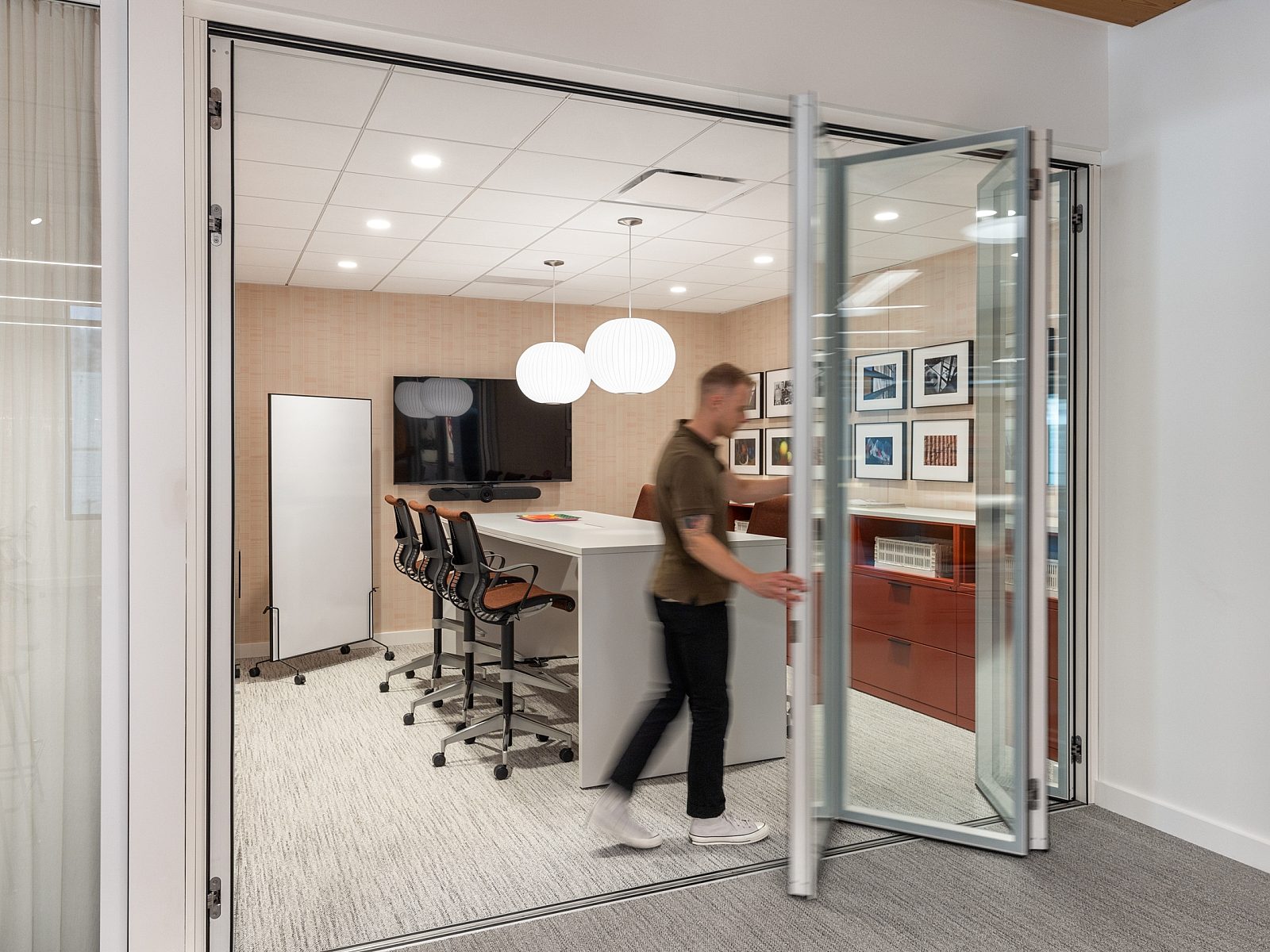Enhancing Healthcare Design
We work with healthcare designers to align product solutions with the clinical and operational needs of each space—helping create environments that reflect your client’s mission and vision to support the people who use them.

Enhancing Healthcare Design
We work with healthcare designers to align product solutions with the clinical and operational needs of each space—helping create environments that reflect your client’s mission and vision to support the people who use them.

Industry-Leading Insight
Whether it’s furniture that prioritizes comfort and well-being, or staff areas optimized for focus and flexibility, we help plan spaces that elevate care and connection. As your partner in design, we bring deep product knowledge and real-world insights to every phase of the process. With the combination of these products and insights, we're able to create cohesive care environments for patients, clinicians, and staff.

What We’re Seeing
With continued focus on behavioral health, patient rooms, millwork and casegoods, and pharmacies, our team is here to help respond with thoughtfully-specified solutions that stand the test of time.

Specify with Full Confidence
Our team understands how to support complex environments with smart, scalable solutions. Our partnerships with Herman Miller Healthcare, Knoll, and open-line providers like National and Krug mean we can serve a wide range of applications.
And with in-house access to our HB Build prefab team and Spacesaver Intermountain specialty storage experts, we provide a holistic approach—from walls to furniture, to the way you store your equipment safely and sanitarily.
Strategic Services Provided
• Finish and Material Guidance
• Product Research and Performance Data
• Procurement Strategies
• Phased Delivery and Installation Coordination
Let's Build the Future of Patient Care, Together
Whether you're designing a new behavioral health facility, pharmacy build-out, or flexible clinical space, we're here to support your team with space planning, furniture specification, and long-term care and maintenance.












