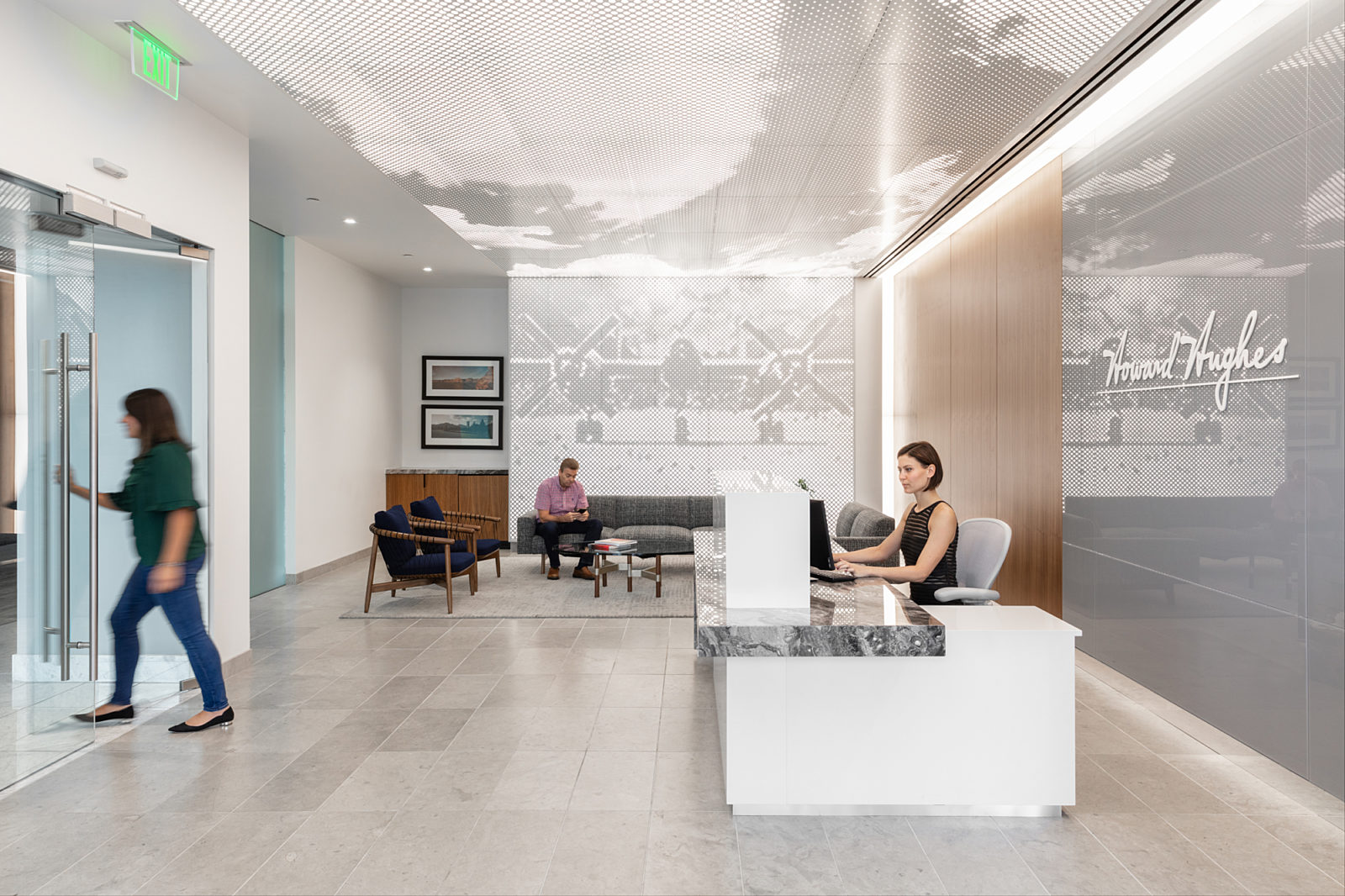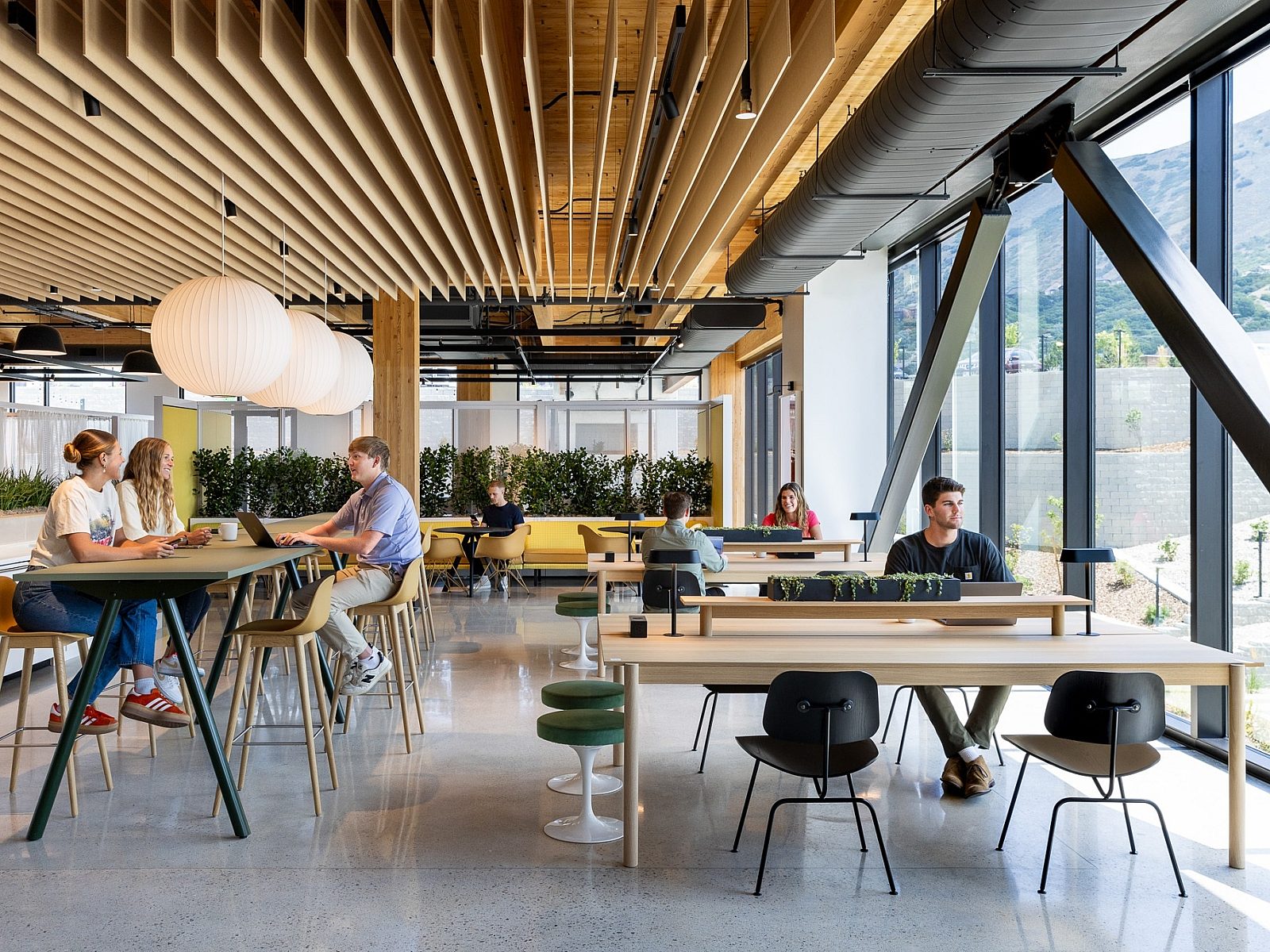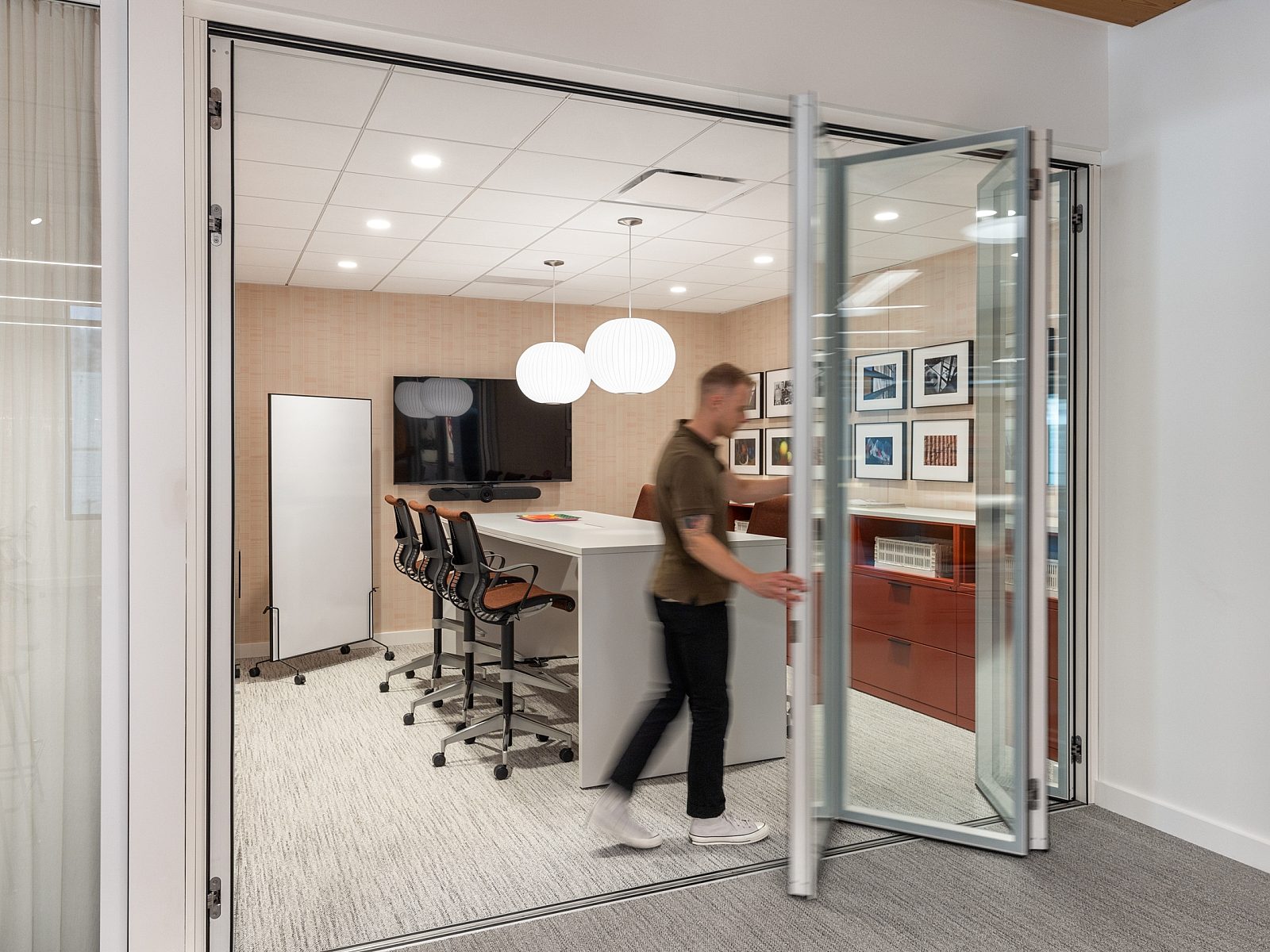The Howard Hughes Corporation
Las Vegas, NV

In Partnership with: EV&A
Project Principal: Jonelle Vance, IIDA, LEED® AP, Knit Studios
Completed: 2020
Size: 18,000 sq. ft.
As an industry leader in mixed-use real estate development and community placemaking, The Howard Hughes Corporation required their Las Vegas office to support their belief in shaping lives through thoughtful design.
The company’s new office in the Downtown Summerlin community features 18,000 square feet of space built to support all functions of their business and future developments. The project’s architect and designer, EV&A, partnered with HB and HB Build to help create a flexible space using DIRTT prefabricated interior construction, including the executive boardroom, breakout meeting spaces, and private offices. In addition, HB supported Howard Hughes’ open office with sit-to-stand workstations, and shared spaces in the lobby and reception area, breakroom, and lounge areas throughout.




















