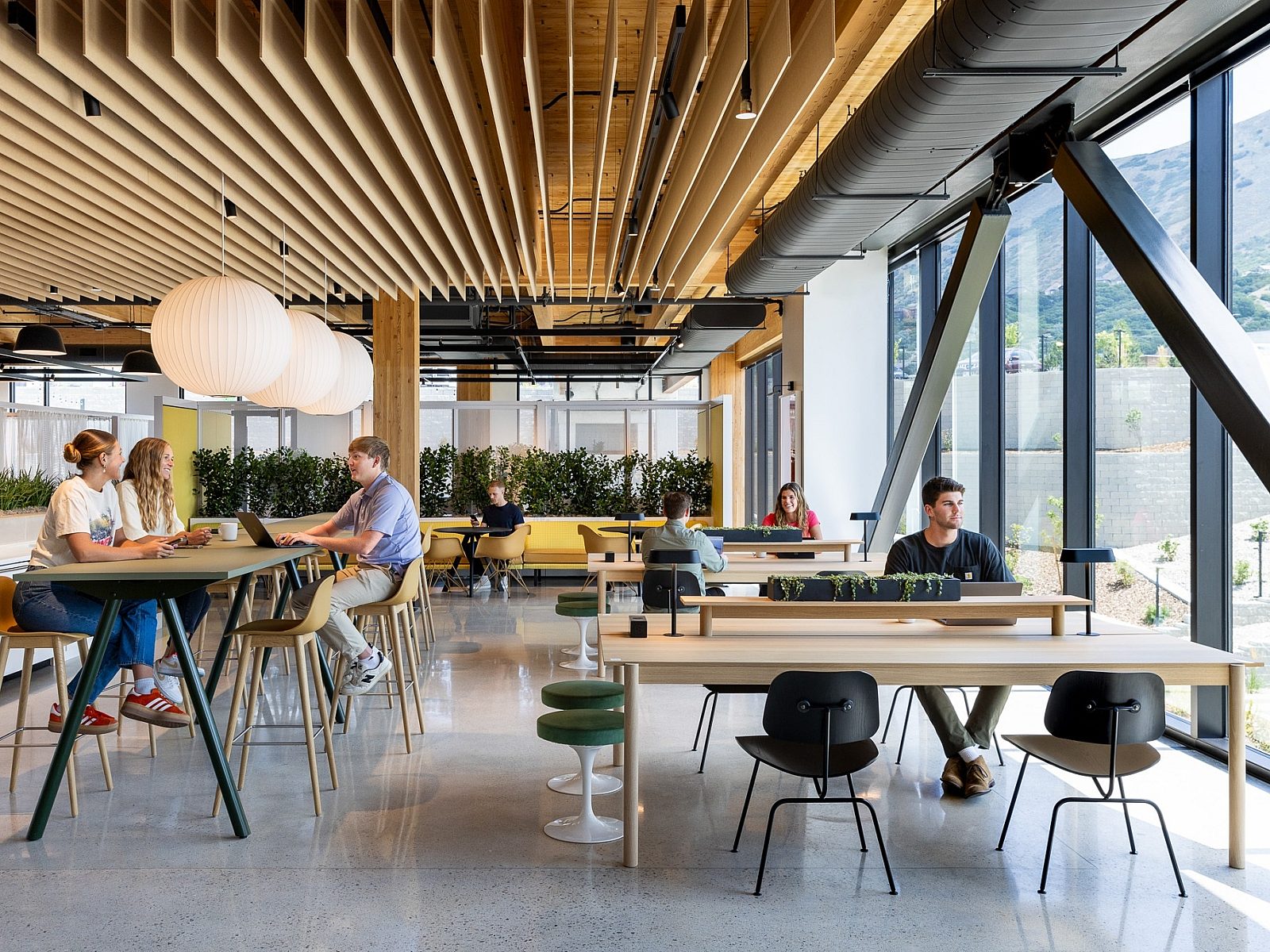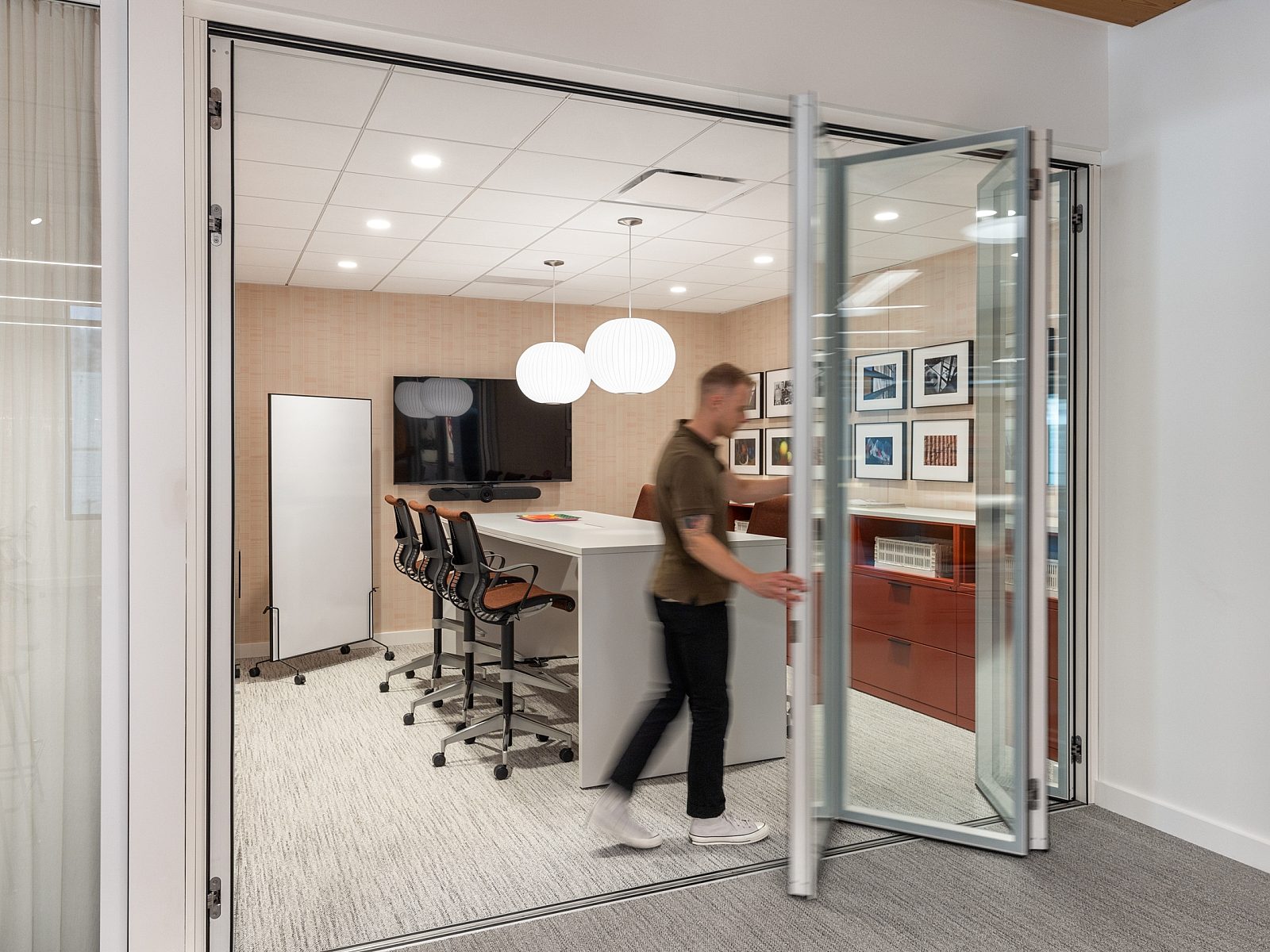Ivanti
South Jordan, UT

In Partnership with - Method Studio
Developer & General Contractor: STACK Real Estate
Project Completed: 2020
Size: 125,000 sq ft.
Project Description by Method Studio:
For Ivanti, it was very much about unity and connection through culture. Ivanti is an organization that has been successful in acquiring software platforms that enhance the service of securing, modernizing, and accelerating their client’s business operations. These acquisitions brought with them a highly skilled workforce that was folded into the Ivanti family. It was critical that the new HQ enhance the Ivanti culture, encourage collaboration, and assist with recruitment and retention. The space needed to emotionally connect the employee family and relay who Ivanti is and why it is important to do what Ivanti does. This goal of getting everyone on the same page, needed to be combined with another important message – Ivanti is a global company.

The 125,000-sf space is spread over 6 levels, with 2-1/2 of the floors identified for future growth set aside for sub-lease. It became evident early on in programming that all being relative, there were two things that mattered most to the Ivanti workforce – their private offices and their snacks. To maximize real estate and offer the amenity rich headquarters necessary for recruitment and retention, the “everyone gets an office mentality” had to go. The love of snacks however, presented the opportunity to nurture community and company pride the design team was looking for. Method Studio worked with Ivanti’s facilities team on a change management program that communicated the reduction of offices in exchange for enhanced amenities and more shared heads down focus space. Additionally, Method Studio carved out a 4-story vertical stair, centrally located that will become the vertical circulation hub for the space. This colorful, open stair sits strategically off the refresh and break room areas on each floor to bring about a “water cooler’ affect for the organization – a.k.a. snack connection.

Another key space planning driver was a direct correlation to team size and pizza. This software analogy equated that the ideal team size, in Ivanti’s case a headcount between 8-10, would be able to share a pizza -any larger and it was too big. This approach provided Method Studio the opportunity to carve out agile based neighborhoods that supported the ideal team size, ensuring success. Large scrum areas are places strategically throughout the neighborhoods, allowing teams to come together and ideate and then head back to heads down focus work. The floor plans are open with hard walled spaces pulled inboard to ensure daylight and views for all – increasing creativity. A combination of enclosed huddle rooms and open stand up areas further support the needs of an agile based team.

When it came to aesthetics it was all about comfy tech with a splash of some color, a bit more color, oh, and did we say color!!? Ivanti’s creative team had developed a style guide palette that made the designers at Method Studio weep happy tears. The bold palette was incorporated into the space with carefully curated abandon. Combining the red, orange, and magenta palette with warm wood ensured the “homeful” feel Method Studio was after.
To compliment the homeful interior, Method Studio worked with Ivanti’s creative team to develop a one of a kind, brand centric wayfinding and environmental graphics package that communicated the organization’s global presence. The key wayfinding concept for each floor correlated to a continent (Ivanti is on 6 of them). The use of the floor number, Ivanti’s vibrant color palette, the designated continent, and a Method Studio custom designed continent specific graphic (hint – look for the Ivanti logo mark in each) combined with a room naming system of key landmarks by continent ensured the pièce de résistance that makes this space so special.

The final touch that pulled it all together was the furnishings package. Method studio worked with Henriksen Butler to design an eclectic, comfortable furniture package that has an “amassed over time feel” and further solidifies the comfy tech concept. Additionally, the workstations are freestanding, allowing teams to rearrange their space to ideate successfully.
Due to Covid-19 the space may not be occupied until 2021, but she quietly waits for her new family - excited to welcome them with the story of who Ivanti is and why what they do matters.

Method Studio Design Team:
Marbe H. Agee, Principal; Jenn Celestino, Vice President; Anya Barmina, Associate; Bri Conrad, Associate; Christiane Phillips, Associate; Lauren Heile; Milad Sefiddashti, Associate; Rachael Bergeson; Silvia Galli; Shane Hawkins, Senior Assoc.; Scott Buckner
Henriksen Butler Project Team:
Ginger Seaman, VP Business Development; Jamie McKenna, Product Application Specialist; Ashley DeHaan, Account Manager; Carrie Roe, Sr. Project Manager; Ken Nielson, Project Manager.






















