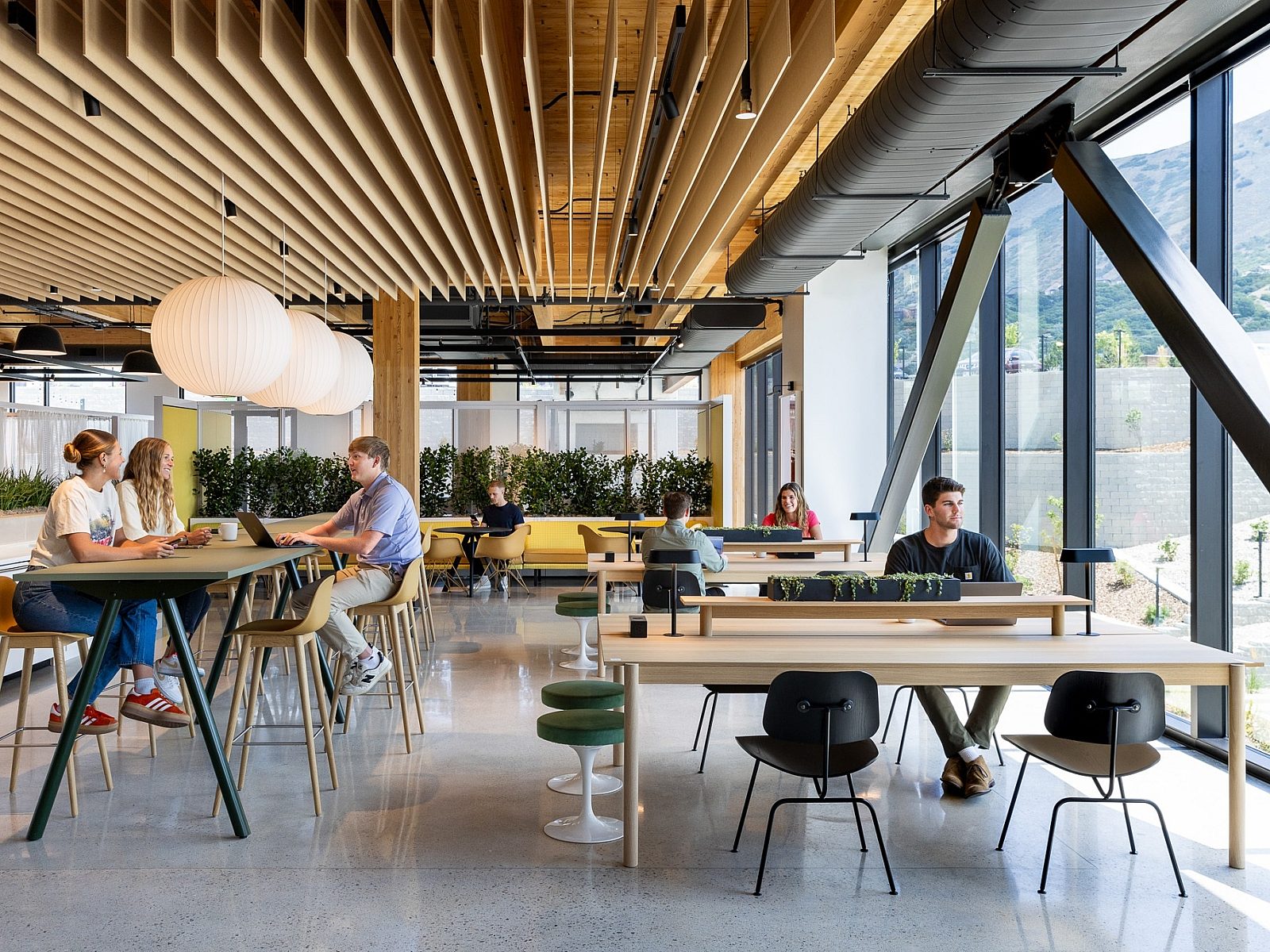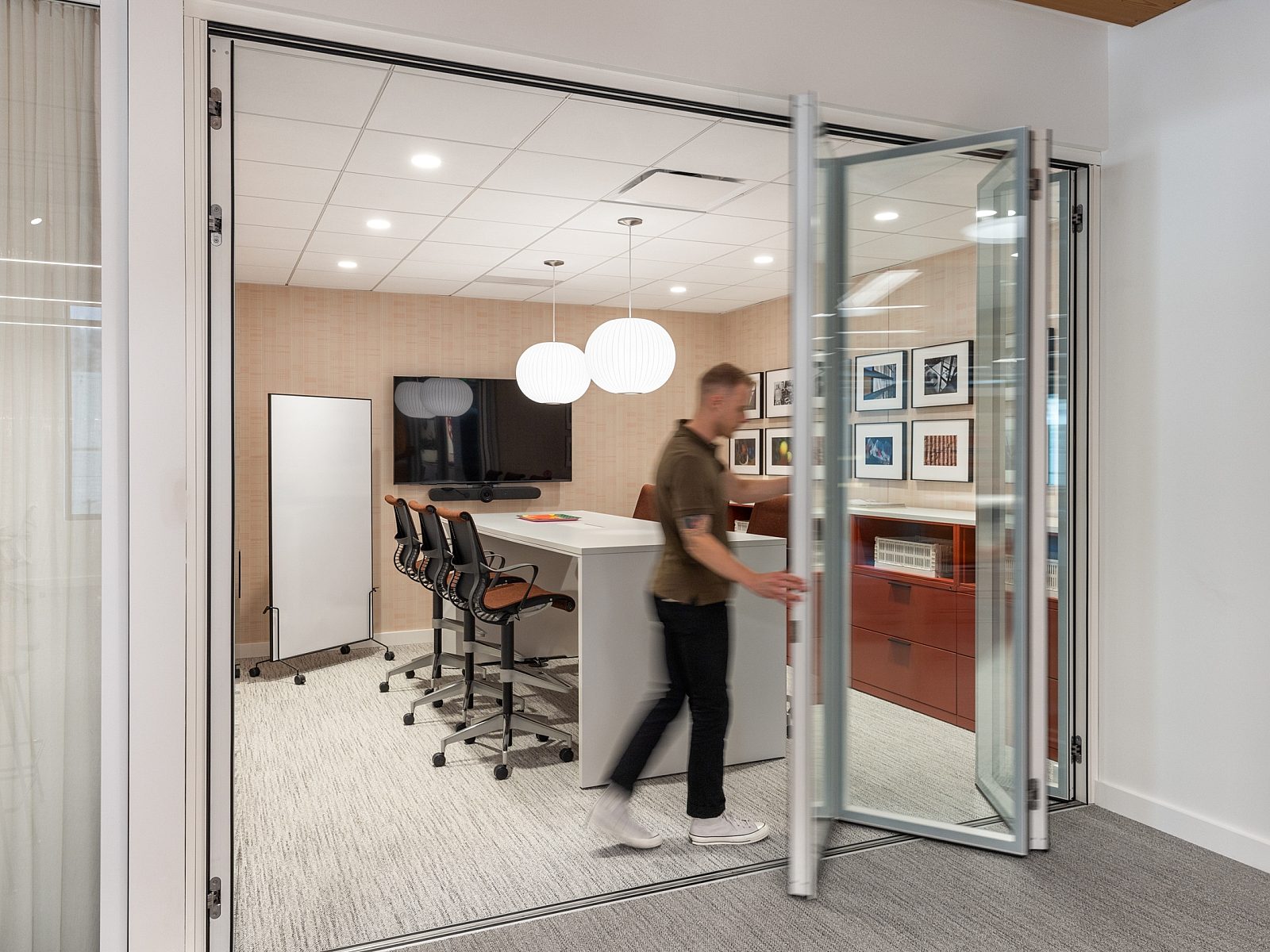Kount
Boise, ID

In Partnership with - Cushing Terrell
General Contractor: Andersen Construction
Project Management: Paradigm of Idaho
Completed: 2019
Size: 37,500 sq. ft.
Attracting some of Boise's best talent, this tech headquarters is a step above the competition.
Kount’s new headquarters was designed to propel the company into the next decade. Floorplans with flexibility to connect teams and promote collaboration, this innovative workspace is housed in one of Boise’s oldest, most historic downtown buildings. Height-adjustable desks and ergonomic seating enhance workstations in an open floor plan design, adjacent to state-of-the-art conference rooms and comfortable lounges.
With a work landscape spanning five floors, furnishings support day-to-day operations in over 150 workstations, 19 private offices, 2 cafe areas, 8 breakout areas, 6 private call rooms, and 14 conference rooms.

Project Description by Randi Thomas, IIDA, NCIDQ – Interior Designer, Cushing Terrell:
"Through a robust user engagement process to kick-off the project, Cushing Terrell was able to get to the heart of what Kount was looking for in their new world headquarters in downtown Boise. Our design intent was to provide modern and inviting spaces that are filled with natural light and clever installations - all to inspire growth and innovation."

Cushing Terrell Team:
Jason Butler, Principal; Meredith Bynum, Project Manager; Amy Lindgren, Architect; Randi Thomas, Interior Designer; Maddi Dietrich, Interior Design; Tyler Victorino, Electrical; Tom Dietrich, Mechanical; Jeremy Wilson, Plumbing; Tom Poremba, Structural























